Practical Shower Ideas for Small Bathroom Spaces
Designing a small bathroom shower requires careful consideration of space efficiency and aesthetic appeal. Optimal layouts can maximize functionality while maintaining a visually appealing environment. Various configurations, such as corner showers, walk-in designs, and compact enclosures, are suitable for limited spaces. Proper planning ensures that the shower area does not compromise other bathroom features, allowing for a balanced and comfortable layout.
Corner showers utilize two walls to create a compact and efficient space, ideal for small bathrooms. They can be customized with sliding or hinged doors to save space and improve accessibility.
Walk-in showers offer a sleek, barrier-free option that enhances the sense of space. They often feature frameless glass and minimalistic fixtures, making the bathroom appear larger.
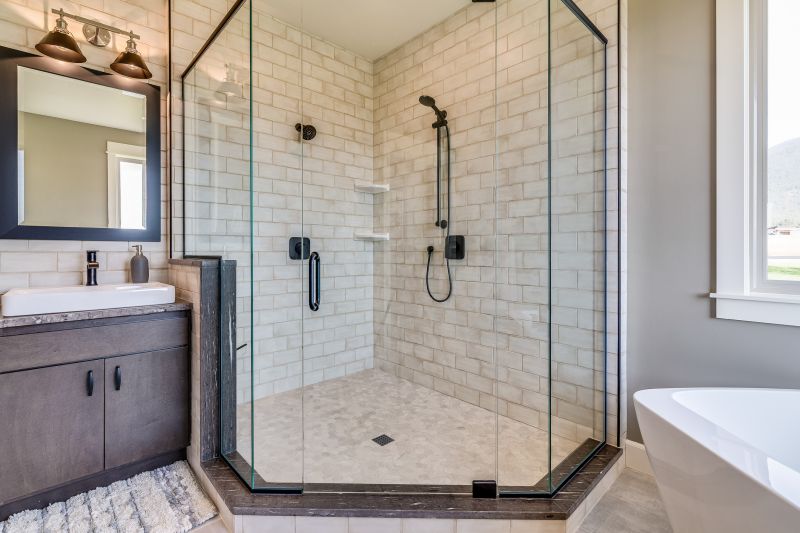
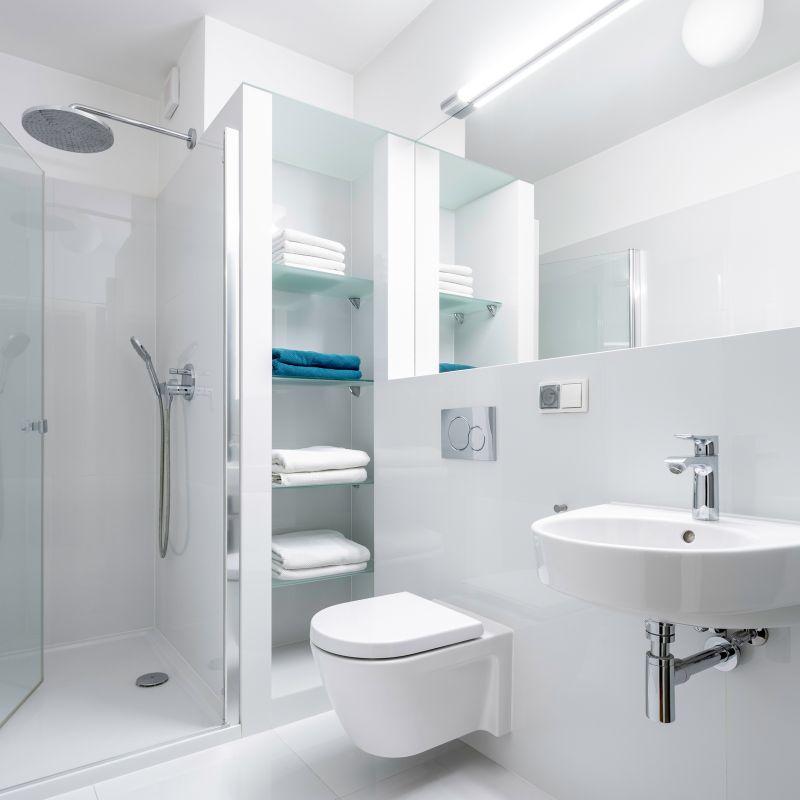
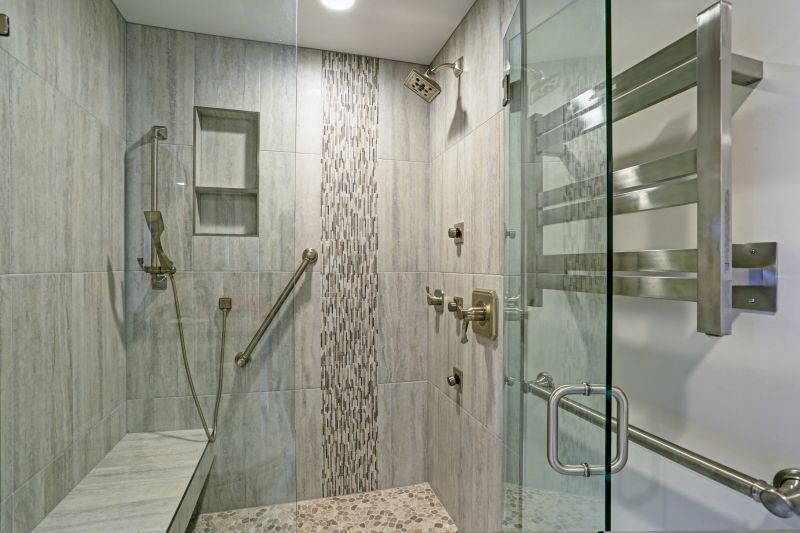
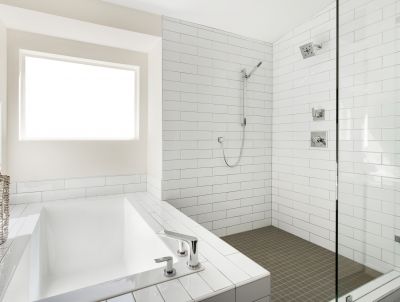
Built-in niches and wall-mounted shelves are effective for organizing toiletries in small showers, preventing clutter and maintaining a tidy appearance.
Sliding or bi-fold doors are preferred in tight spaces as they do not require additional clearance to open, maximizing usable area.
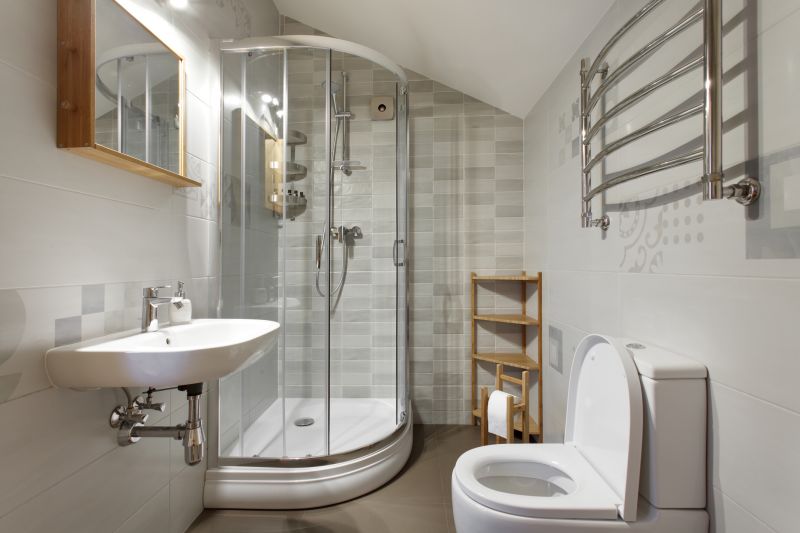
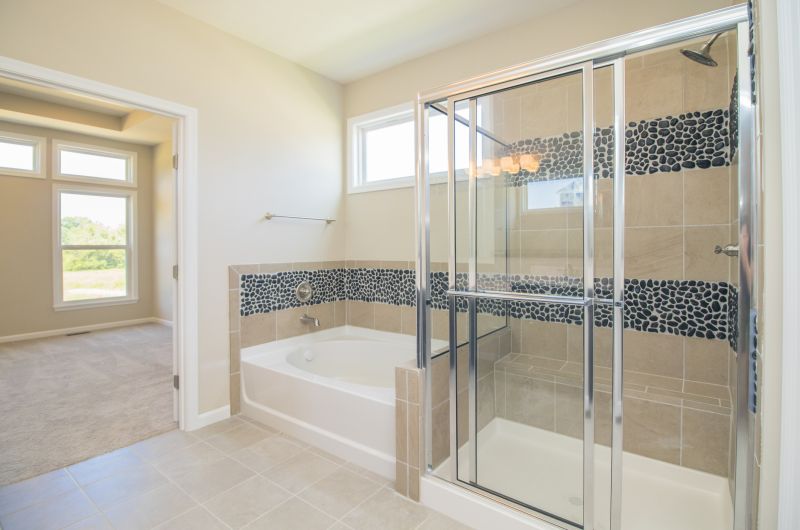
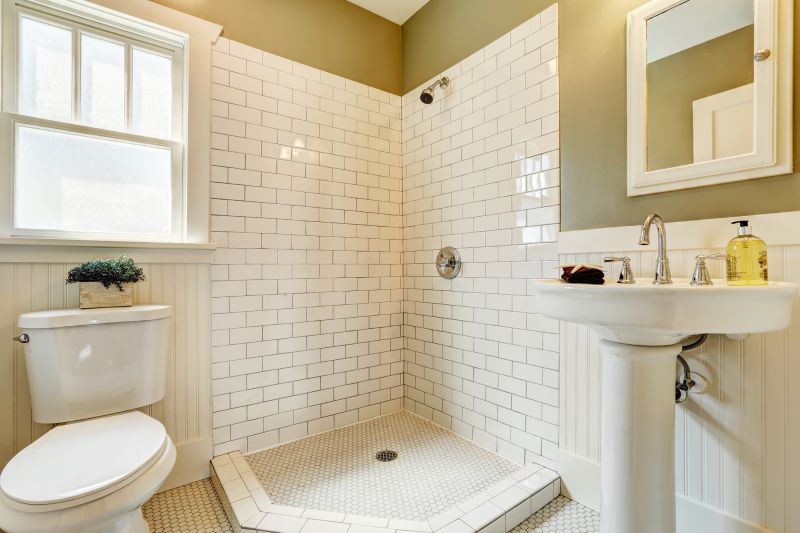
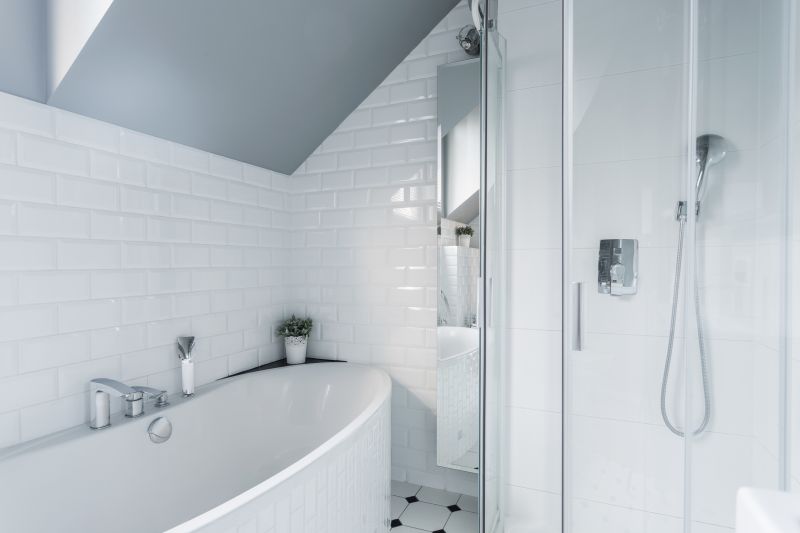
Lighting plays a crucial role in small bathroom shower areas. Bright, well-placed lighting can eliminate shadows and make the space appear larger. Combining natural light with well-designed fixtures enhances the ambiance and functionality. Choosing light-colored tiles and reflective surfaces further amplifies the sense of openness. Thoughtful lighting and material choices are essential for creating a comfortable and visually appealing shower environment in limited spaces.
| Layout Type | Advantages |
|---|---|
| Corner Shower | Maximizes corner space, ideal for small bathrooms. |
| Walk-In Shower | Creates an open feel, easy to access. |
| Tub-Shower Combo | Provides versatility in limited space. |
| Sliding Door Enclosure | Saves space with minimal clearance. |
| Curved Shower Enclosure | Softens angles and adds visual interest. |
| Recessed Shower | Utilizes wall niches for storage, saving space. |
| Compact Shower Stall | Optimizes small footprint with efficient design. |
| Open Concept Shower | Enhances spaciousness with minimal barriers. |
Effective small bathroom shower layouts balance space constraints with design functionality. The integration of smart storage, accessible doors, and strategic lighting creates a comfortable environment that does not compromise on style. By choosing appropriate configurations and materials, small bathrooms can feature showers that are both practical and visually appealing. Proper planning and design consideration ensure that even the most limited spaces can be transformed into functional, attractive shower areas suitable for everyday use.
